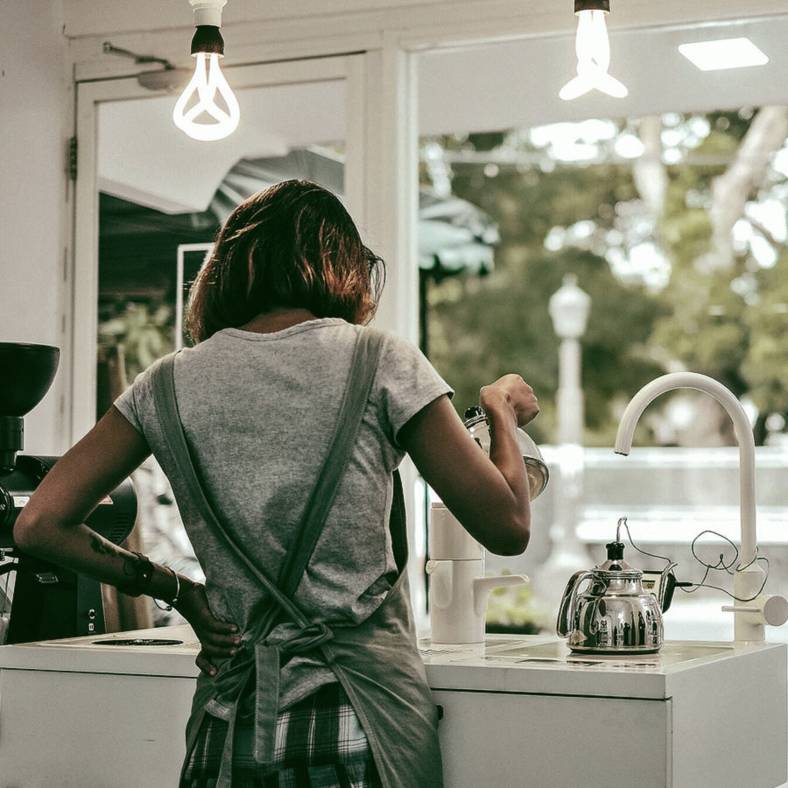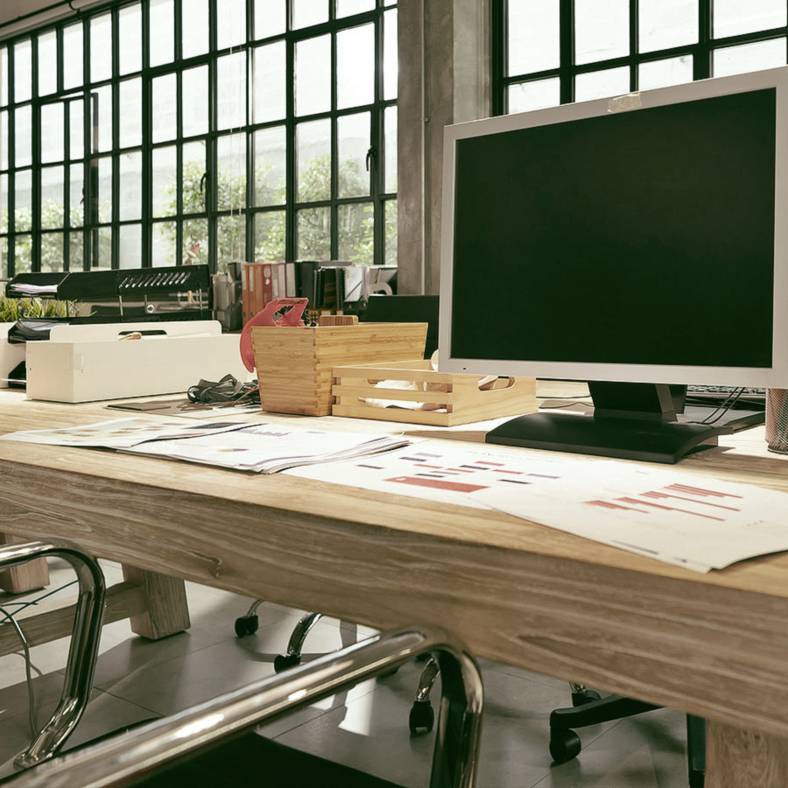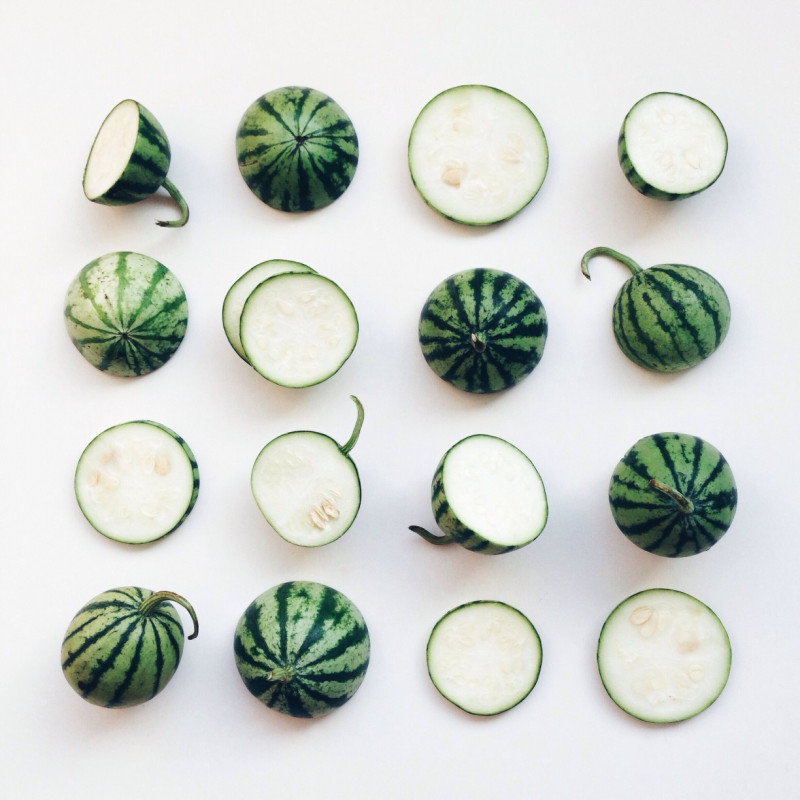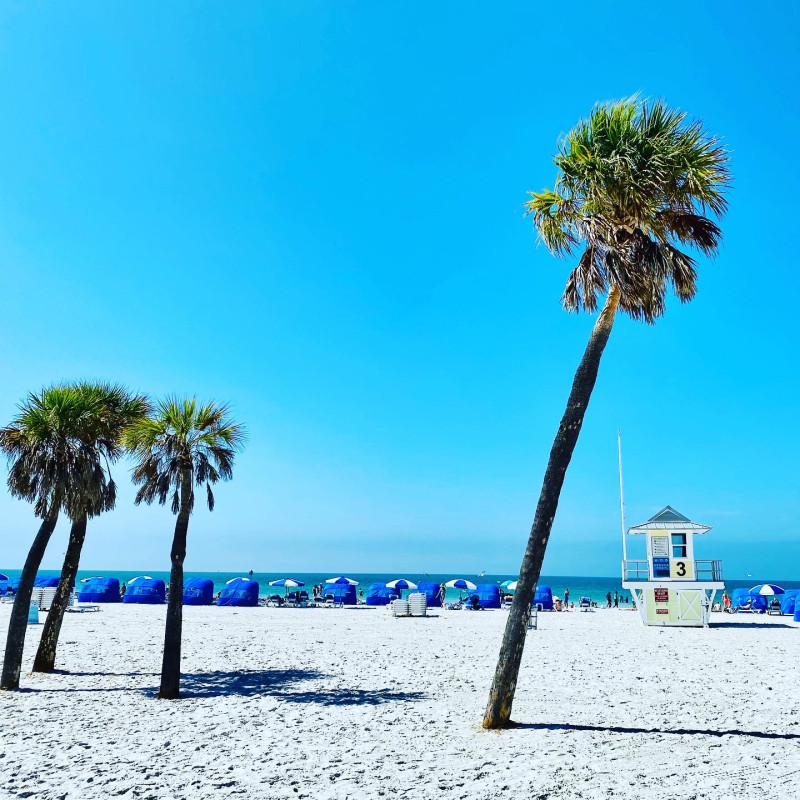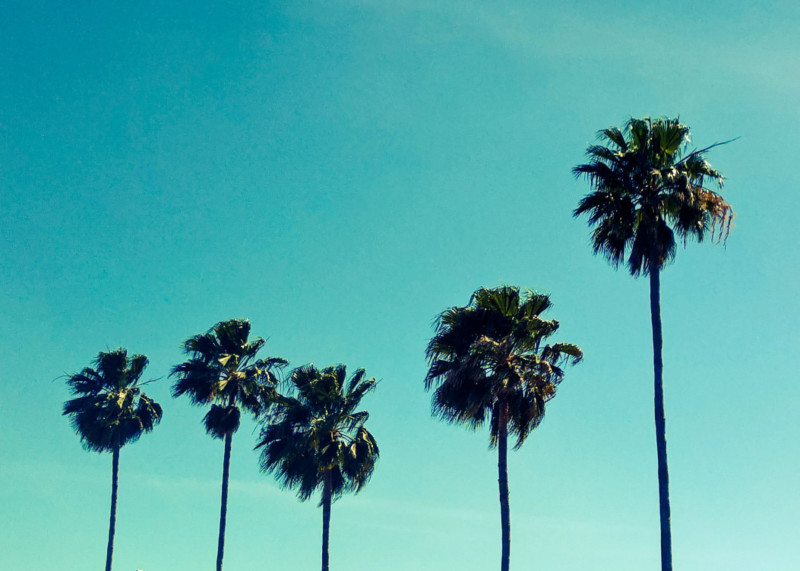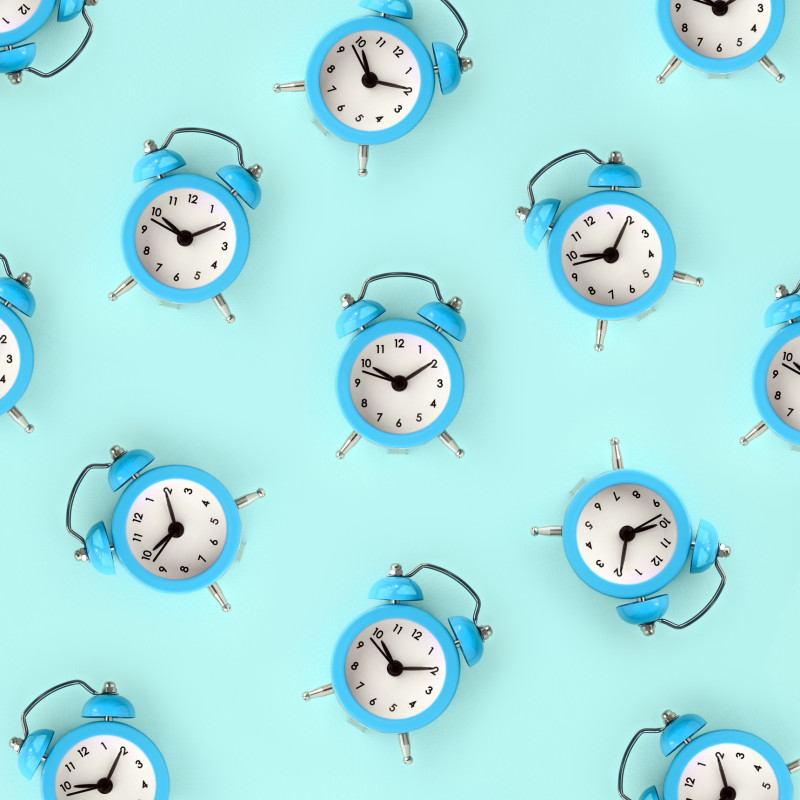갤러리 스타일3
img_gallery_30
Through various design team meetings and discussions around design, product specifications and project delivery Building Interiors were successful in meeting all demands that this project presented.
부산 기차역
Through various design team meetings and discussions around design, product specifications and...
banner_900_900_29
주변에 특별한 테마를 갖고 있지는 않지만 펜트레스는 우리나라 전통 기와집의 우아한 처마 선을 공항의 외부 형태에 접목했습니다.
베이징 국제공항
주변에 특별한 테마를 갖고 있지는 않지만 펜트레스는 우리나라 전통 기와집의 우아한 처마...
banner_900_900_8
As a law firm, interiors are not our speciality and after over 40 years in the same premises, relocation seemed like a daunting prospect. What could have been a difficult and laborious relocation project turned out, with the help of Building Interiors, to be an interesting and exciting new venture.
베이본 브리타스
As a law firm, interiors are not our speciality and after over...
banner_900_900_26
또한 자연 채광을 최대한 이용하도록 설계해 어떤 공항과도 비교할 수 없이 밝고 활기찬 분위기를 연출했습니다.
백산 다리공사
또한 자연 채광을 최대한 이용하도록 설계해 어떤 공항과도 비교할 수 없이 밝고...
img_gallery_23
New Furniture ranged from stunning Vitra pieces to contemporary systems furniture.
몬타리온 스테이션
New Furniture ranged from stunning Vitra pieces to contemporary systems furniture.
img_gallery_26
A lot of the details could not be determined until after the strip out phase and the features were uncovered. For this reason, the design process was ongoing on a week to week basis and heavily discussed and agreed with the client.
모나칸 스테이션
A lot of the details could not be determined until after the...
img_gallery_2
Town Centre Securities were looking to upgrade the common areas in their building at 123 Albion Street Leeds to provide a excellent experience for visitors and tenants. They were looking for design and specification input to enhance their ideas and develop a scheme to maximise a budget.
라이오인 비오스
Town Centre Securities were looking to upgrade the common areas in their...
img_gallery_4
Through various design team meetings and discussions around design, product specifications and project delivery Building Interiors were successful in meeting all demands that this project presented.
도쿄 펠리스호텔
Through various design team meetings and discussions around design, product specifications and...
img_gallery_10
Our client wanted an impressive, visually impacting office environment to provide an inspiring and modern place to work with the ultimate aim to attracting new employees.We focused on design, space planning, full fit-out and furniture installation of the new building.
다이렉트 인테리어
Our client wanted an impressive, visually impacting office environment to provide an...
img_gallery_3
Keeping the building operational in these key spaces was a challenge that needed attention to detail in the pre-planning phase.
다이란 브릿지
Keeping the building operational in these key spaces was a challenge that...
img_gallery_1
Full refurbishment of reception, atrium and washrooms including; Strip-out, mechanical & electrical alterations, exposed ceilings, feature lighting, flooring, decoration, bespoke joinery items, furniture and signage.
글레스디온 스페이스
Full refurbishment of reception, atrium and washrooms including; Strip-out, mechanical & electrical...
img_gallery_29
We retained and refurbed where necessary and installed new bespoke joinery & high back seating pods. Other works included new flooring, lighting & decoration.
그라픽리조트
We retained and refurbed where necessary and installed new bespoke joinery &...



