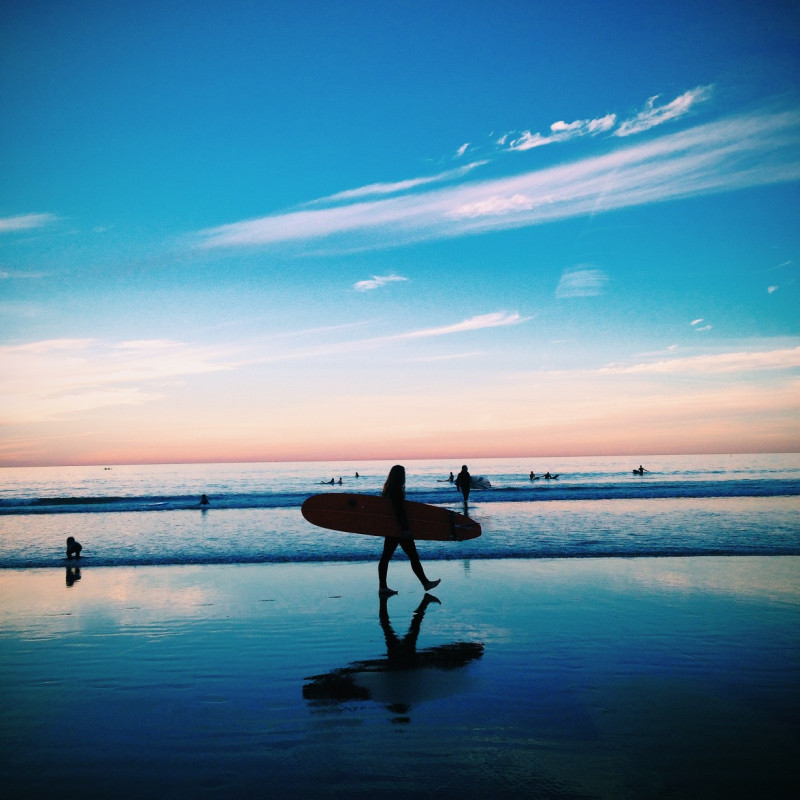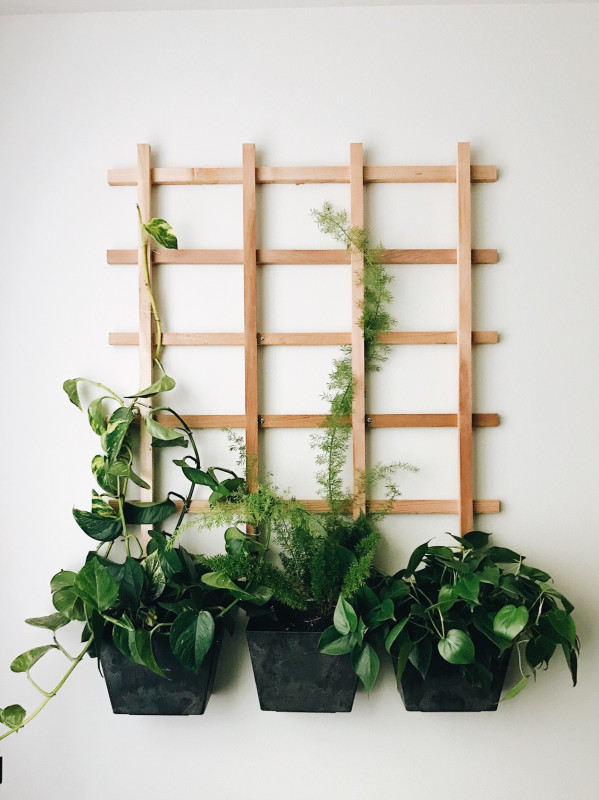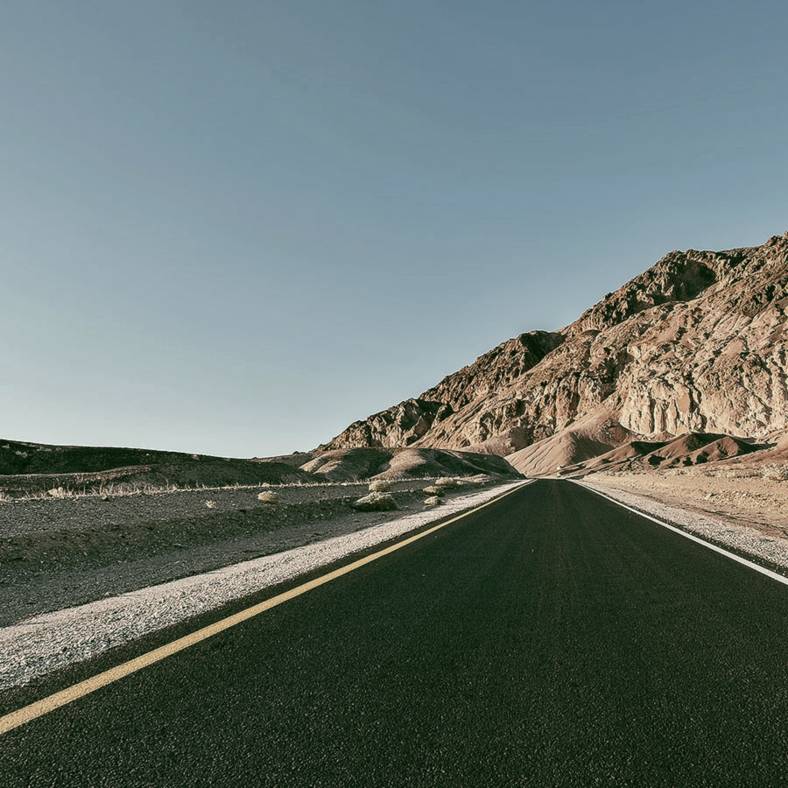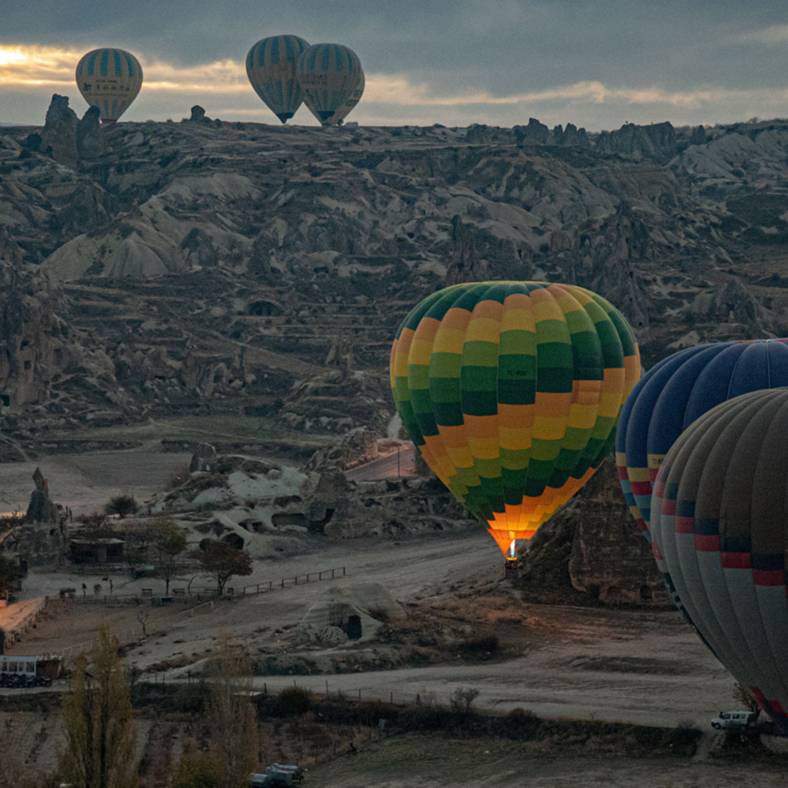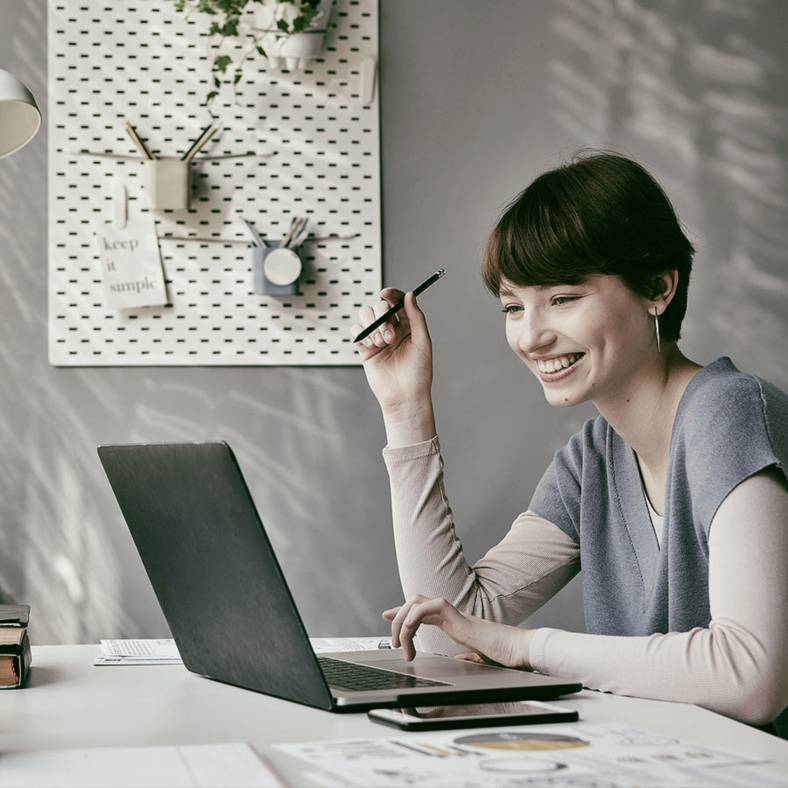갤러리 스타일1
img_gallery_23
New Furniture ranged from stunning Vitra pieces to contemporary systems furniture.
img_gallery_18
Building Interiors complied with all idea boilers rigorous health and safety requirements. Through partnering with their on-site team we successfully completed all designs and installations as required.
img_gallery_15
The client really wanted an industrial look but the space was very modern. We helped achieve this look through the use of a dark colour scheme, black brick and steel finishes.
img_gallery_14
Weekly process meetings were held in order to show the client how the scheme was progressing .
The project was successfully delivered on time and on budget by the Building Interiors internal team.
banner_900_900_8
As a law firm, interiors are not our speciality and after over 40 years in the same premises, relocation seemed like a daunting prospect. What could have been a difficult and laborious relocation project turned out, with the help of Building Interiors, to be an interesting and exciting new venture.
img_gallery_5
We took responsibility for the design and installation of the project from consultancy to full project delivery completing on time and on budget.
img_gallery_2
Town Centre Securities were looking to upgrade the common areas in their building at 123 Albion Street Leeds to provide a excellent experience for visitors and tenants. They were looking for design and specification input to enhance their ideas and develop a scheme to maximise a budget.
banner_900_900_33
This client approached us after seeing some of our previous work and had a strong idea of the look he wanted. The brief was to provide a professional office with a quirky edge. A compact space of 1800 sq ft, needed to comprise of meeting rooms, breakout space, agile areas, reception, and an open plan office so some clever planning was needed.
banner_900_900_30
Kevin Edwards chose Building Interiors to design and deliver their brand-new building in Leeds. They are a fast paced, dynamic young company and wanted their office to reflect this. The brief was to accommodate quite a lot into a relatively small space;- co-working space, wellbeing area, conference and meeting spaces, bar, games area as well as the all-important workstations for up to 40 people. It was important to them that the building be a professional space which could also be used by staff to socialise and enjoy themselves.
banner_900_900_23
공항 전체에 태양열 집열판을 활용해 전력을 공급함으로써 대형 공항으로서는 높은 수준의 에너지 효율을 자랑하는 친환경 건물로도 명성이 높습니다. 비행기의 이착륙이 늘어나는 초저녁 무렵이 되면 덴버국제공항의 아름다움은 극대화됩니다. 그렇게 덴버국제공항은 등장과 동시에 덴버를 상징하는 랜드마크로 단숨에 자리매김했습니다.




