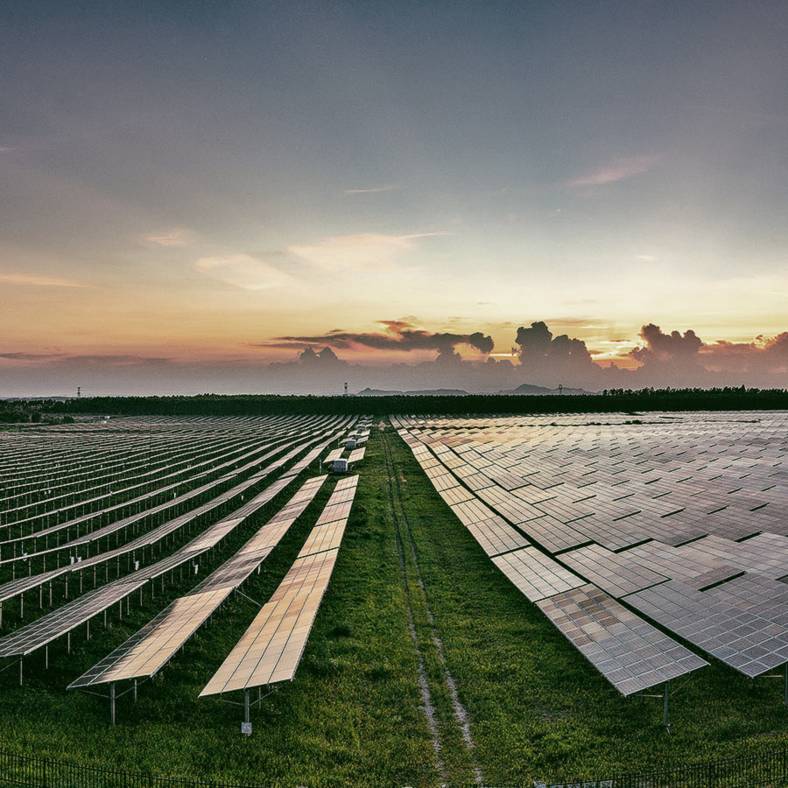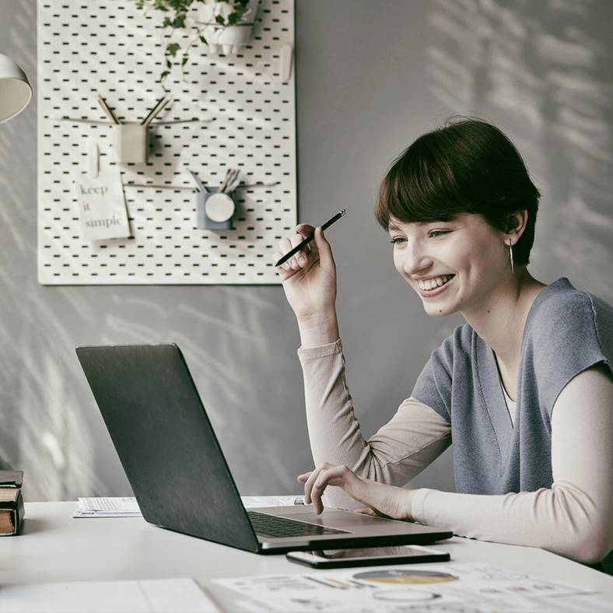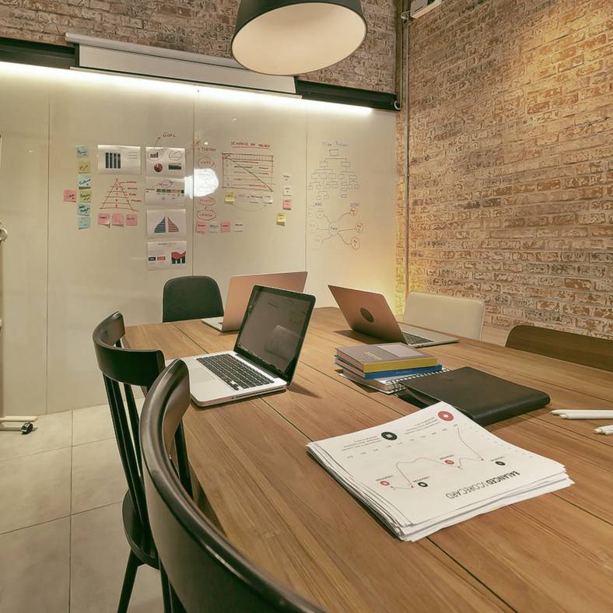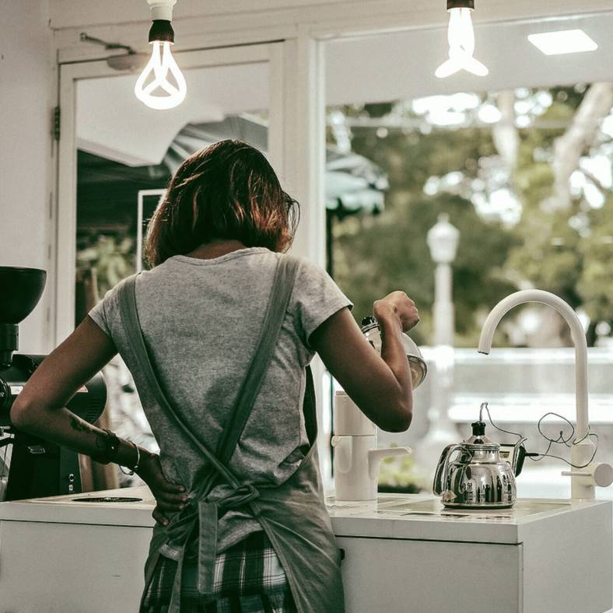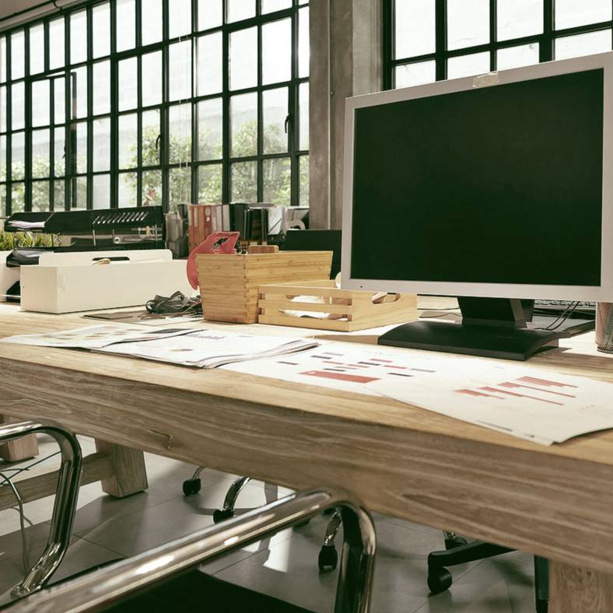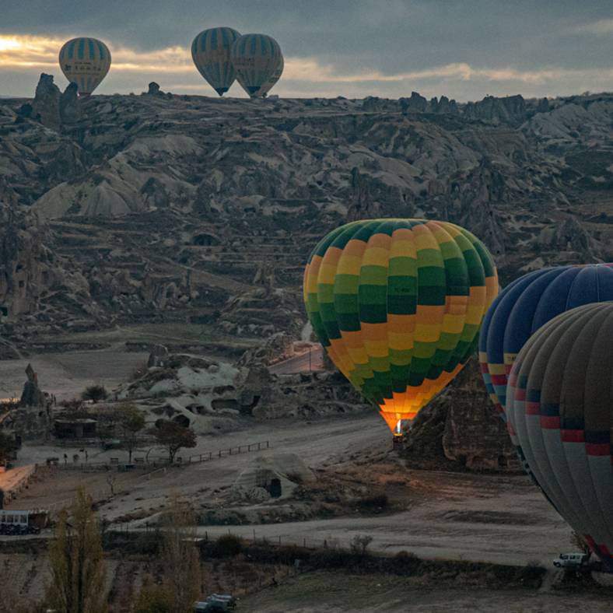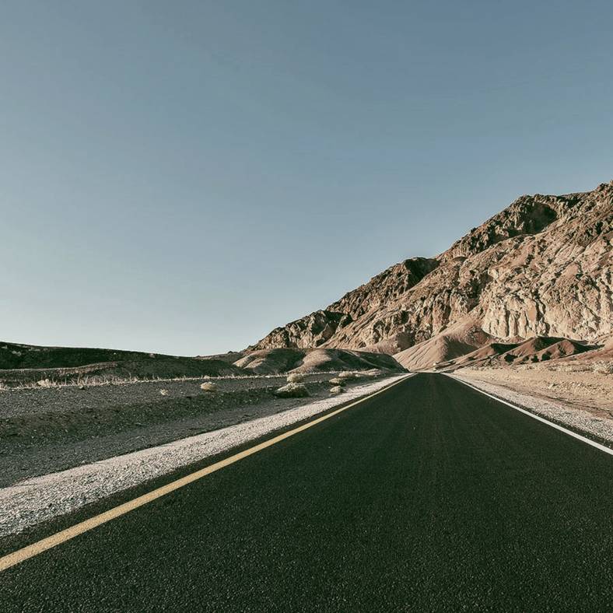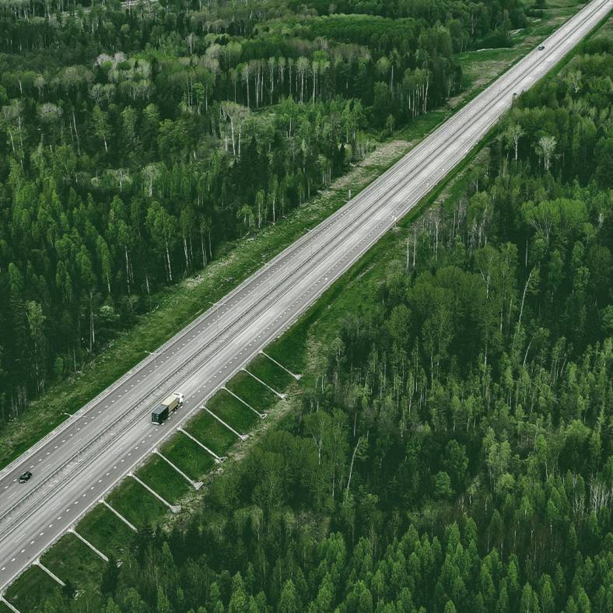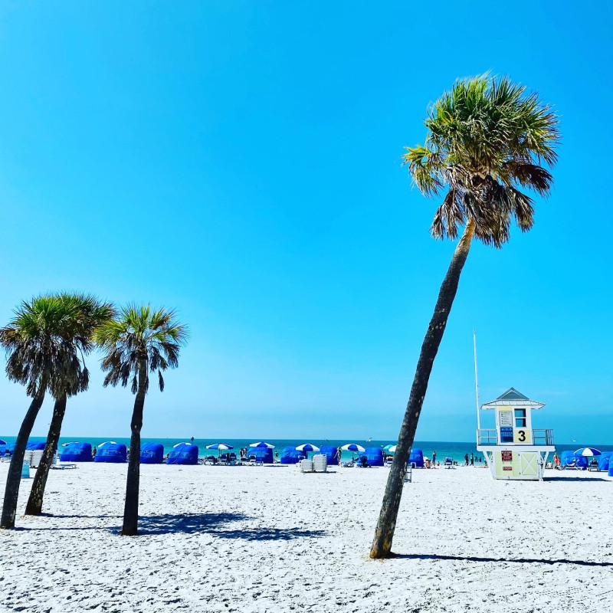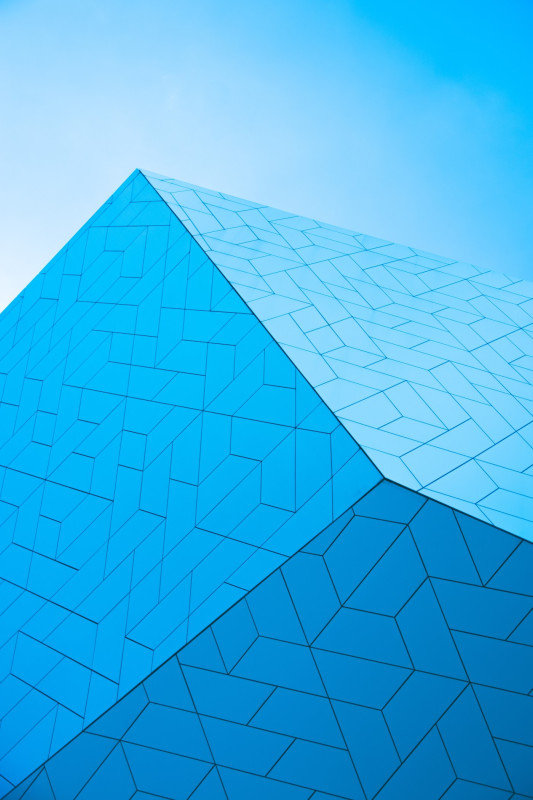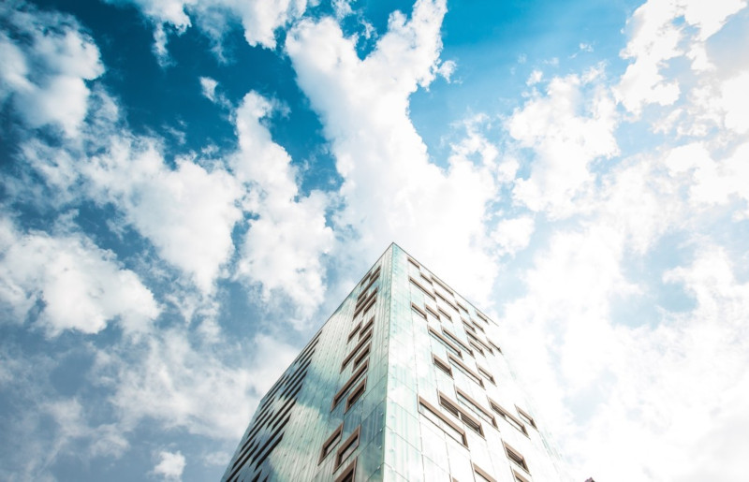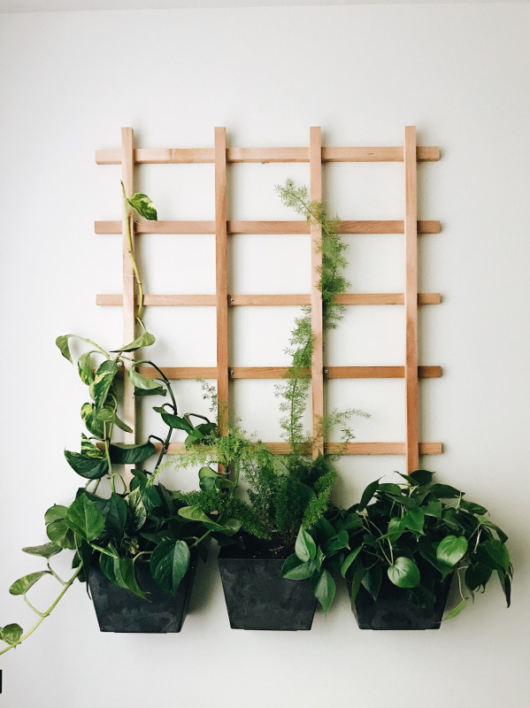갤러리 스타일2
banner_900_900_22
1928년 런던 외곽에 세계 최초의 크로이던(Croydon)공항이 건설된 이래로 오늘날까지 전 세계에는 수많은 공항이 건립되었습니다. 그렇다면 공항을 설계한 수많은 건축가들 중 최고는 누구일까요? 질문에 대한 답은 의외로 간단합니다. 다름 아닌 미국 건축가 커티스 펜트레스인데요. 덴버국제공항(1995년), 인천국제공항(2001), 시애틀 타코마국제공항(2005), 캘리포니아 산호세국제공항(2010), 로스앤젤레스국제공항(2013)에 이르기까지 공항 설계에 있어 그에게 필적할 만한 건축가는 없습니다.
UTC 국제공항
Author
 By mwpdemo22301
By mwpdemo22301
 By mwpdemo22301
By mwpdemo22301
banner_900_900_21
콜로라도주에 자리한 이 공항은 미국에서 가장 큰 공항으로, 멀리 로키산맥의 화려한 설경을 배경으로 자리 잡고 있습니다. 따라서 펜트레스는 로키산맥과 형태적으로 어우러지는 텐트구조로 공항의 전체적인 외관을 디자인했습니다. ‘장력막(Tensile Membrane)’이라 불리는 이 지붕은 좌우로 당기는 힘에 의해 형태를 유지하는 구조입니다.
BPS 국제공항
Author
 By mwpdemo22301
By mwpdemo22301
 By mwpdemo22301
By mwpdemo22301
banner_900_900_23
공항 전체에 태양열 집열판을 활용해 전력을 공급함으로써 대형 공항으로서는 높은 수준의 에너지 효율을 자랑하는 친환경 건물로도 명성이 높습니다. 비행기의 이착륙이 늘어나는 초저녁 무렵이 되면 덴버국제공항의 아름다움은 극대화됩니다. 그렇게 덴버국제공항은 등장과 동시에 덴버를 상징하는 랜드마크로 단숨에 자리매김했습니다.
서울파이낸스센터
Author
 By mwpdemo22301
By mwpdemo22301
 By mwpdemo22301
By mwpdemo22301
banner_900_900_24
공항의 주형태를 이루는 우아한 지붕선에서는 연속되는 리듬이 느껴지는데, 태평양 해변의 물결치는 파도에서 영감을 얻었다고 합니다. 또한 산타모니카산 방향으로 디자인한 거대한 커튼월은 자연을 한껏 내부로 받아들이는 역할을 합니다.
칠래 베이브릿지
Author
 By mwpdemo22301
By mwpdemo22301
 By mwpdemo22301
By mwpdemo22301
banner_900_900_25
립 이후 인천국제공항은 디자인에서 서비스에 이르기까지 전 세계의 권위 있는 상을 휩쓸 정도로 명성을 떨치고 있습니다.
선비치 리조트
Author
 By mwpdemo22301
By mwpdemo22301
 By mwpdemo22301
By mwpdemo22301
banner_900_900_29
주변에 특별한 테마를 갖고 있지는 않지만 펜트레스는 우리나라 전통 기와집의 우아한 처마 선을 공항의 외부 형태에 접목했습니다.
베이징 국제공항
Author
 By mwpdemo22301
By mwpdemo22301
 By mwpdemo22301
By mwpdemo22301
banner_900_900_26
또한 자연 채광을 최대한 이용하도록 설계해 어떤 공항과도 비교할 수 없이 밝고 활기찬 분위기를 연출했습니다.
백산 다리공사
Author
 By mwpdemo22301
By mwpdemo22301
 By mwpdemo22301
By mwpdemo22301
banner_900_900_30
Kevin Edwards chose Building Interiors to design and deliver their brand-new building in Leeds. They are a fast paced, dynamic young company and wanted their office to reflect this. The brief was to accommodate quite a lot into a relatively small space;- co-working space, wellbeing area, conference and meeting spaces, bar, games area as well as the all-important workstations for up to 40 people. It was important to them that the building be a professional space which could also be used by staff to socialise and enjoy themselves.
케빈 에드워드 빌딩
Author
 By mwpdemo22301
By mwpdemo22301
 By mwpdemo22301
By mwpdemo22301
banner_900_900_33
This client approached us after seeing some of our previous work and had a strong idea of the look he wanted. The brief was to provide a professional office with a quirky edge. A compact space of 1800 sq ft, needed to comprise of meeting rooms, breakout space, agile areas, reception, and an open plan office so some clever planning was needed.
프랭크인 회계법인
Author
 By mwpdemo22301
By mwpdemo22301
 By mwpdemo22301
By mwpdemo22301
banner_900_900_31
Town Centre Securities were looking to upgrade the common areas in their building at 123 Albion Street Leeds to provide a excellent experience for visitors and tenants. They were looking for design and specification input to enhance their ideas and develop a scheme to maximise a budget.
카디널 선셋 리조트
Author
 By mwpdemo22301
By mwpdemo22301
 By mwpdemo22301
By mwpdemo22301
banner_900_900_34
Full refurbishment of reception, atrium and washrooms including; Strip-out, mechanical & electrical alterations, exposed ceilings, feature lighting, flooring, decoration, bespoke joinery items, furniture and signage.
서울중부 인터체인지
Author
 By mwpdemo22301
By mwpdemo22301
 By mwpdemo22301
By mwpdemo22301
img_gallery_30
Through various design team meetings and discussions around design, product specifications and project delivery Building Interiors were successful in meeting all demands that this project presented.
부산 기차역
Author
 By mwpdemo22301
By mwpdemo22301
 By mwpdemo22301
By mwpdemo22301
img_gallery_29
We took responsibility for the design and installation of the project from consultancy to full project delivery completing on time and on budget.
울산 컨테이너 터미널
Author
 By mwpdemo22301
By mwpdemo22301
 By mwpdemo22301
By mwpdemo22301
img_gallery_2
Town Centre Securities were looking to upgrade the common areas in their building at 123 Albion Street Leeds to provide a excellent experience for visitors and tenants. They were looking for design and specification input to enhance their ideas and develop a scheme to maximise a budget.
라이오인 비오스
Author
 By mwpdemo22301
By mwpdemo22301
 By mwpdemo22301
By mwpdemo22301
img_gallery_3
Keeping the building operational in these key spaces was a challenge that needed attention to detail in the pre-planning phase.
다이란 브릿지
Author
 By mwpdemo22301
By mwpdemo22301
 By mwpdemo22301
By mwpdemo22301
img_gallery_1
Full refurbishment of reception, atrium and washrooms including; Strip-out, mechanical & electrical alterations, exposed ceilings, feature lighting, flooring, decoration, bespoke joinery items, furniture and signage.
글레스디온 스페이스
Author
 By mwpdemo22301
By mwpdemo22301
 By mwpdemo22301
By mwpdemo22301
img_gallery_4
Through various design team meetings and discussions around design, product specifications and project delivery Building Interiors were successful in meeting all demands that this project presented.
도쿄 펠리스호텔
Author
 By mwpdemo22301
By mwpdemo22301
 By mwpdemo22301
By mwpdemo22301
img_gallery_5
We took responsibility for the design and installation of the project from consultancy to full project delivery completing on time and on budget.
지산 멀티플랙스
Author
 By mwpdemo22301
By mwpdemo22301
 By mwpdemo22301
By mwpdemo22301
img_gallery_6
Refurbishment of ground floor and first floor offices including changes to the reception area. An industrial theme was adopted in places which including stripping out a suspended ceiling and utilising natural products where possible.
빅토리아 플라임
Author
 By mwpdemo22301
By mwpdemo22301
 By mwpdemo22301
By mwpdemo22301
img_gallery_7
The traditional outdated typical warehouse office consisted of bare block walls, limited light levels, and a very uninspiring space!
큐올레인 사운드
Author
 By mwpdemo22301
By mwpdemo22301
 By mwpdemo22301
By mwpdemo22301
img_gallery_10
Our client wanted an impressive, visually impacting office environment to provide an inspiring and modern place to work with the ultimate aim to attracting new employees.We focused on design, space planning, full fit-out and furniture installation of the new building.
다이렉트 인테리어
Author
 By mwpdemo22301
By mwpdemo22301
 By mwpdemo22301
By mwpdemo22301
img_gallery_9
Building Interiors were asked to design a multi tenanted reception in Leeds City Centre. Our scheme was chosen above various design options as the design and budget met the brief.
파크로우 하우스
Author
 By mwpdemo22301
By mwpdemo22301
 By mwpdemo22301
By mwpdemo22301
img_gallery_11
Whilst onsite our Project Manager Craig, and site supervisor Jordon kept in close contact with the client every step of the way. As often happens throughout a scheme, changes were requested and implemented throughout the duration without impeding the programme.
헤리 하임스 소사이티
Author
 By mwpdemo22301
By mwpdemo22301
 By mwpdemo22301
By mwpdemo22301
banner_900_900_8
As a law firm, interiors are not our speciality and after over 40 years in the same premises, relocation seemed like a daunting prospect. What could have been a difficult and laborious relocation project turned out, with the help of Building Interiors, to be an interesting and exciting new venture.
베이본 브리타스
Author
 By mwpdemo22301
By mwpdemo22301
 By mwpdemo22301
By mwpdemo22301
img_gallery_12
Xsem included making a dedicated space for the marketing team that was on trend with modern coffee shop vibe incorporating smart working spaces.
엑시엠 스튜디오
Author
 By mwpdemo22301
By mwpdemo22301
 By mwpdemo22301
By mwpdemo22301
img_gallery_13
Our client wanted to maintain a strong brand identity for their office spaces, in line with their nationwide gyms. This included refurbishing and re-branding their Leeds offices initially, followed by various other locations, including their London HQ.
퓨리어 그래픽스
Author
 By mwpdemo22301
By mwpdemo22301
 By mwpdemo22301
By mwpdemo22301
img_gallery_14
Weekly process meetings were held in order to show the client how the scheme was progressing .
The project was successfully delivered on time and on budget by the Building Interiors internal team.
크레인위크 솔루션
Author
 By mwpdemo22301
By mwpdemo22301
 By mwpdemo22301
By mwpdemo22301
img_gallery_15
The client really wanted an industrial look but the space was very modern. We helped achieve this look through the use of a dark colour scheme, black brick and steel finishes.
아이번 빌딩
Author
 By mwpdemo22301
By mwpdemo22301
 By mwpdemo22301
By mwpdemo22301
img_gallery_17
Our client tendered this project through CBRE and we were successful in developing the concept design to a full refurbishment including M&E works, decoration, partitions, flooring, breakout areas and meeting areas including a full furniture solution.
엑시로 시스템
Author
 By mwpdemo22301
By mwpdemo22301
 By mwpdemo22301
By mwpdemo22301
img_gallery_18
Building Interiors complied with all idea boilers rigorous health and safety requirements. Through partnering with their on-site team we successfully completed all designs and installations as required.
아이들 보이어
Author
 By mwpdemo22301
By mwpdemo22301
 By mwpdemo22301
By mwpdemo22301



